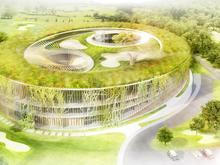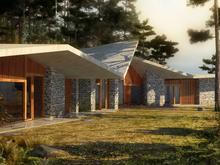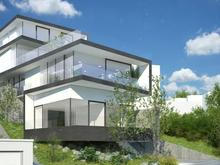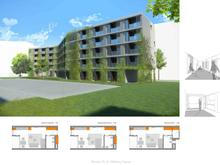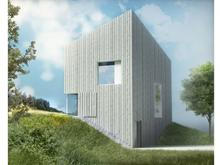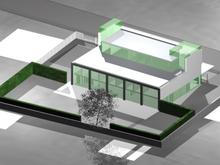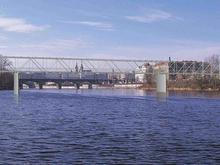seniors home competition
The site is surrounded by fragments of historical urban structure, which original urban scheme was gradually overwritten by modern blocks of flats, loose and noncompact. At the same time, this situation is complicated by upcoming construction of a residential building, whose segment-shaped design brings a foreign curved element to this locality. Moreover, the clear gable wall left without windows anticipates the direct connection with neighboring building and creates a kind of basis for the future block with an inner courtyard.
Arched shape of the building facade creates the frontage to the main access, when comming on Hálkova street from the north. It closes and opens up land for public open space (park or square), and acts neutrally to hypothetical future buildings in the northern foreland, while on the south side remains semi-public and se.mi private space for residents. The groundfloor is partially cleared, the house is raised up above the ground, so the public space is joining the semi private space for residents – the living space for seniors is defined gently, there is no exclusion.
The proposal seeks to replace the usual scheme of a hotel-type rooms with a user-friendly and more pleasant solution. Kitchen and dining room are located near the window, to reach the daylight and to be in contact with the outer world. On the other hand - the bed / sofa is located deeper in the room - in a quiet zone and in direct relation to the bathroom.





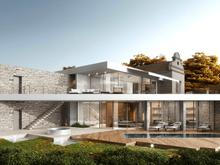
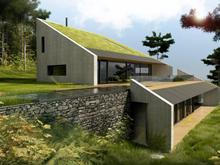
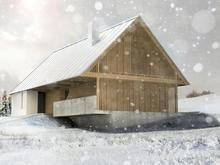

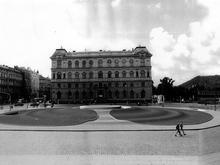

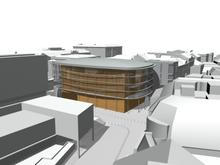
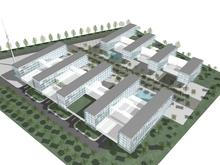

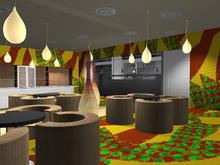
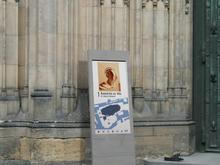
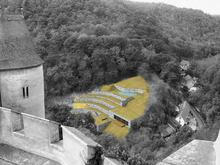
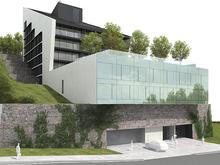
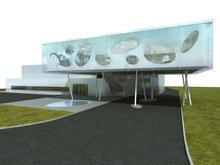
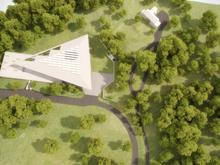

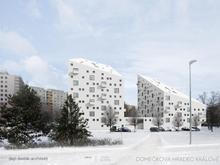
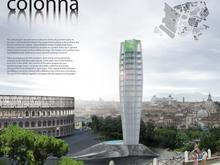
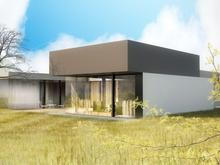
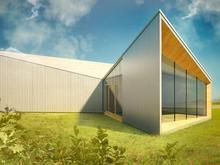
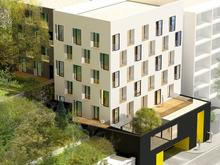
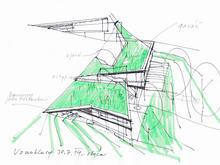
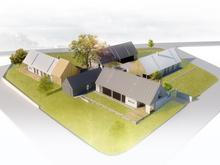
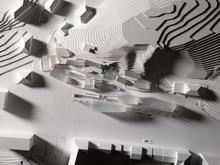
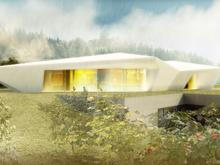
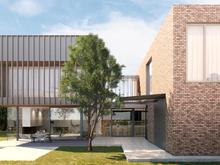
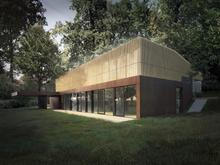
.jpg)
