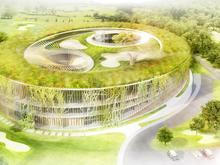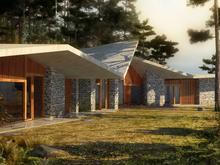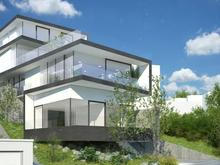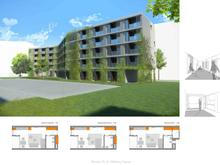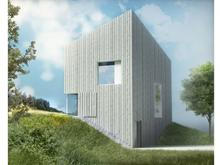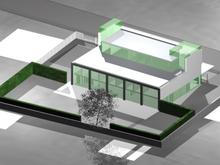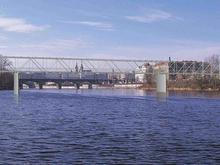Development study for an administrative complex
The study was compiled with the aim of verifying the complex’s utility. There are four variations at two average height levels for the entire construction. The main usage is administrative. The study also serves as a basis for preliminary consultations with state administrative organs.
The site is located near the centre and a residential zone (an urban area). The basic planning element, the common concept behind the variations, is to use the existing axes of the complex’s main communications – the main approach road and the transverse communications leading from it.
Apart from the possible usage of these communications’ technical infrastructure, preserving the fully grown greenery there – an alley of trees – is an important point, as they are an indisputable plus for the site.
A significant element should be incorporating the buildings into the greenery using the existing avenues, supplementing them and creating a central park.
The construction’s overall concept is based on clear, easily identifiable lines to the buildings, orientated towards the main communication. The main assumption is that an integrated complex of buildings arises, which will predominantly serve for administration, supplemented by a combination of shops and services for the tenants.
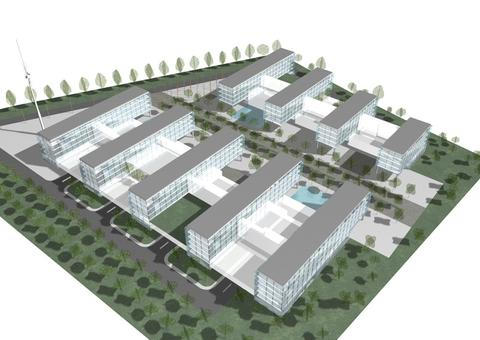
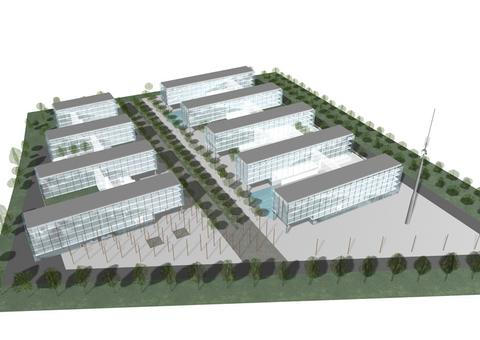
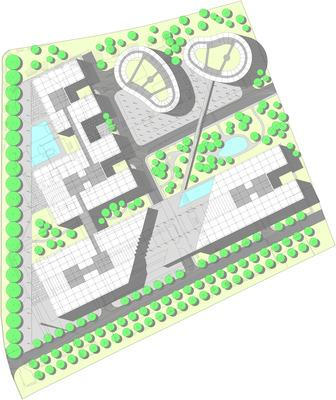
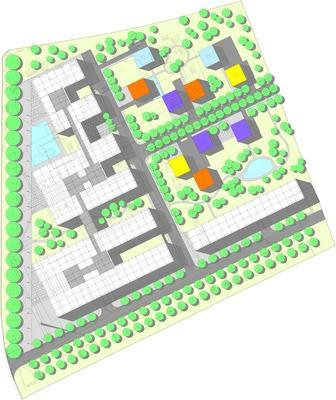
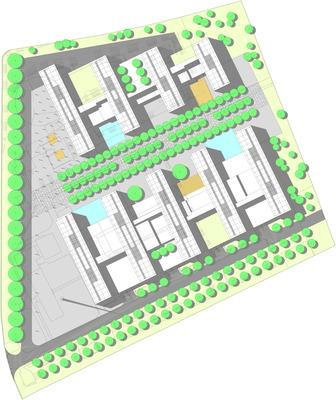
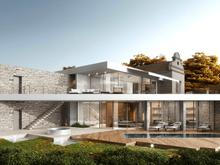
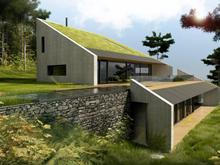
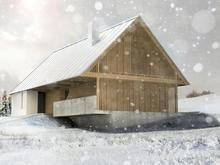

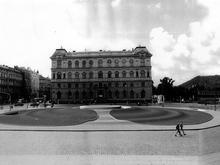

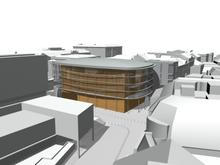


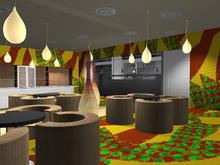
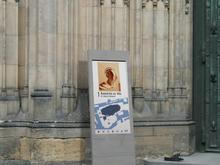
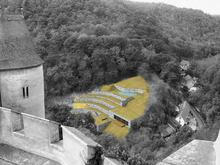
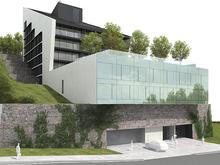
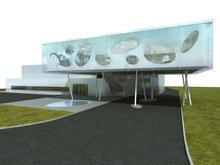
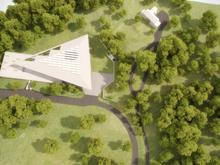

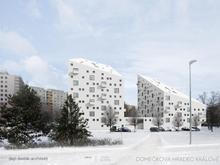
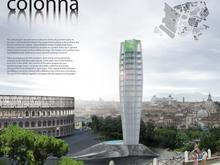
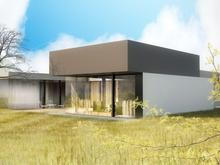
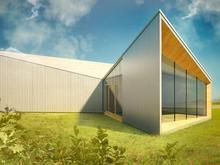
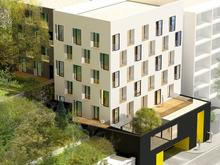
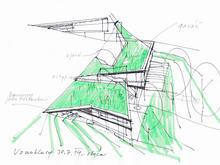
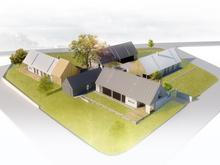
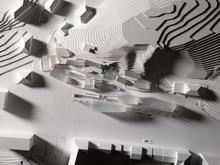
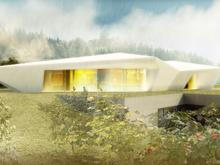
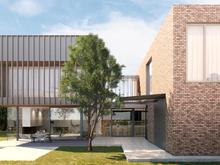
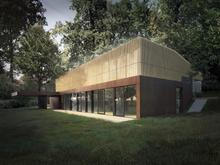
.jpg)
