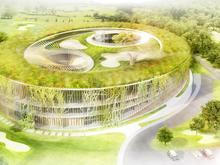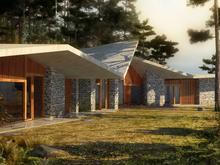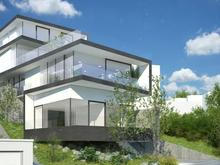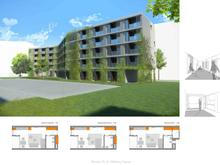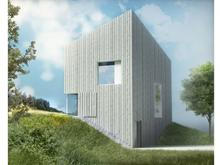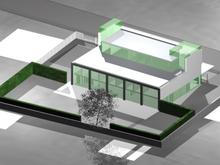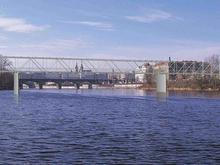The architecture of the building seeks to create harmony with the surrounding forest. The concept of the house has a "loose" layout, divided into smaller blocks of functional materials. They form different angles between each other and thus generate vistas with small patios to the surroundings. At the same time, these patios bring daylight into the internal communication spaces.
Essential for the overall visual expression of the house is the broken shape of the two concrete roofs, which overlap and form the overall composition. The roof has massive overlaps around the perimeter of the house to cover the adjacent terraces from bad weather and also create a pleasant shade in the southwestern parts.
The shape of the roof itself draws inspiration from the morphology of the surrounding terrain and the process of displacement of lithospheric plates. The terrain surrounding the land is rugged, as is the shape of the house, which visually blends in with the surrounding environment.





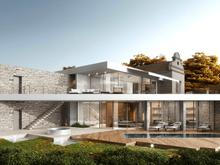
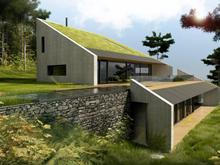
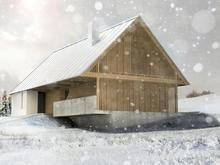

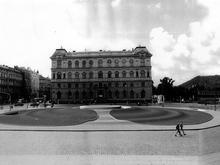

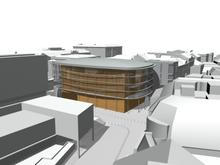
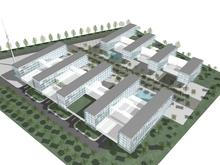

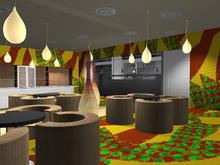
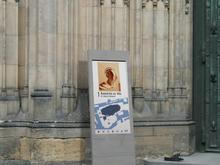
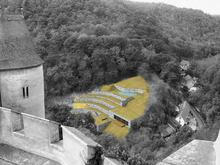
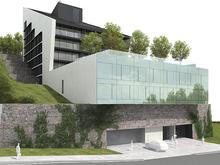
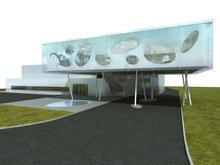
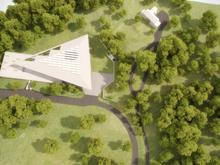

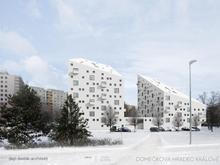
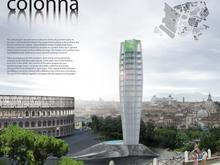
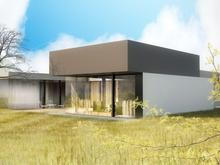
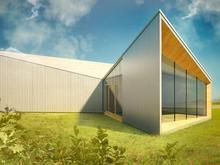
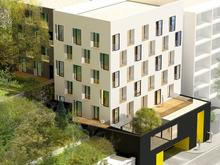
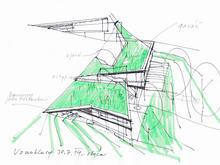
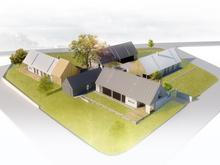
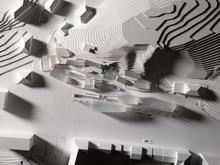
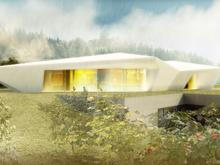
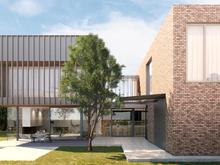
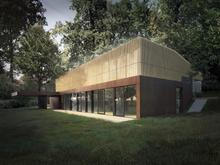
.jpg)
