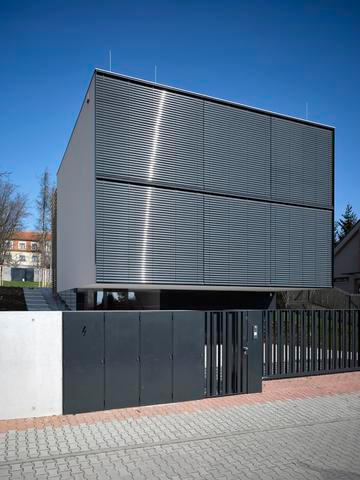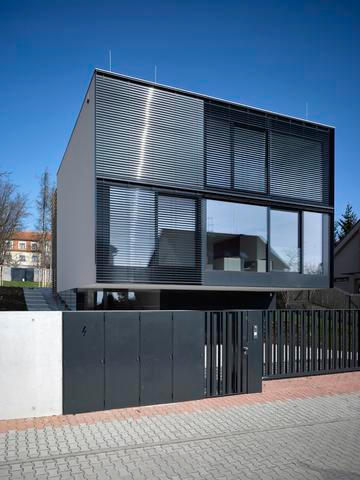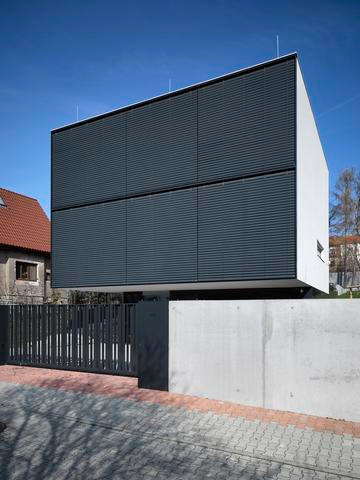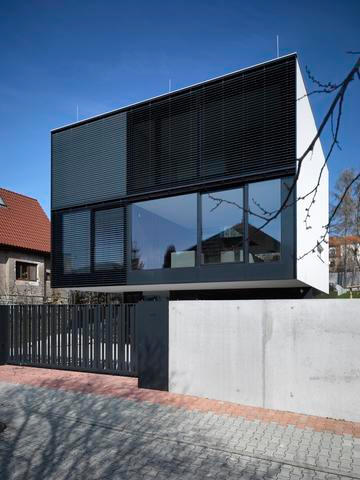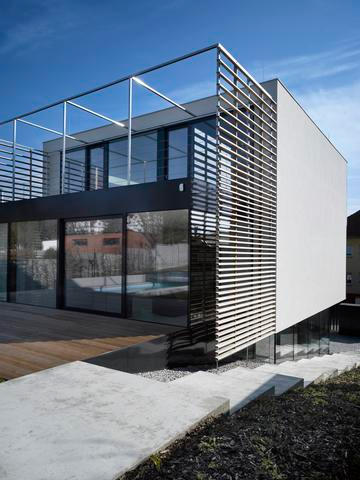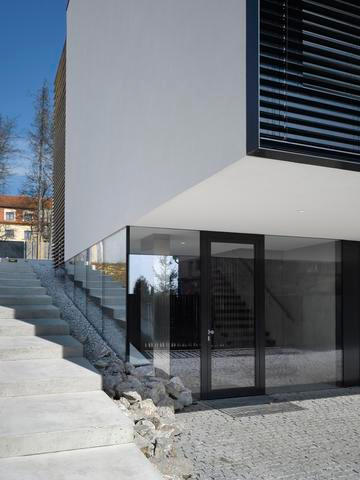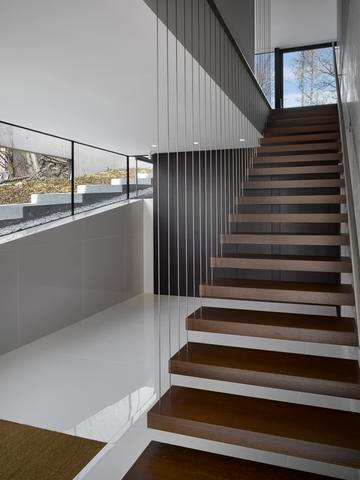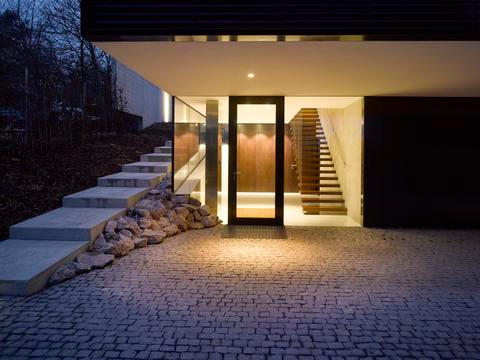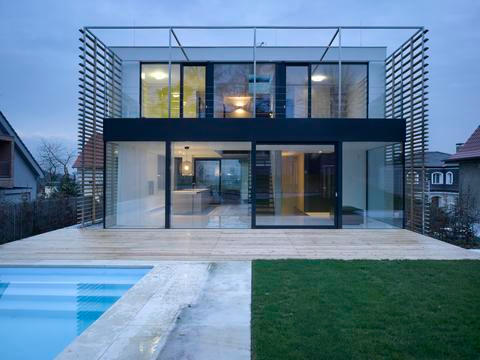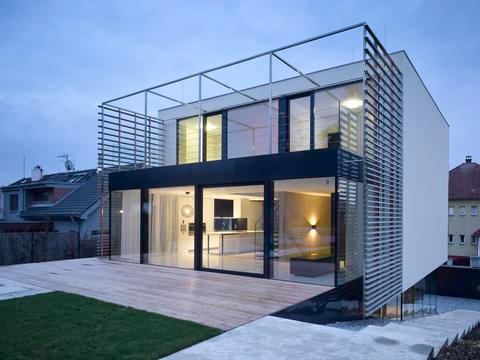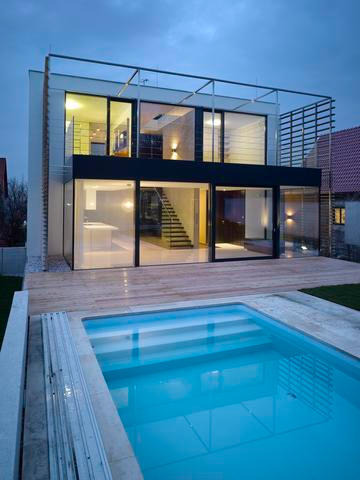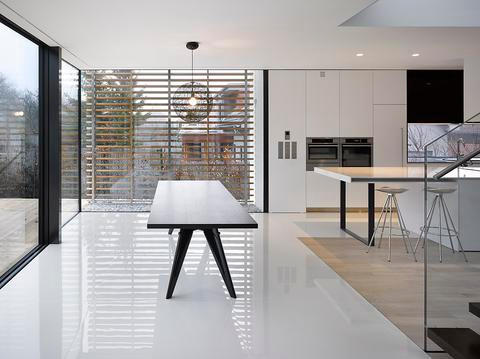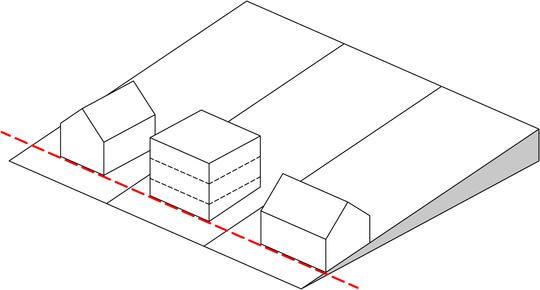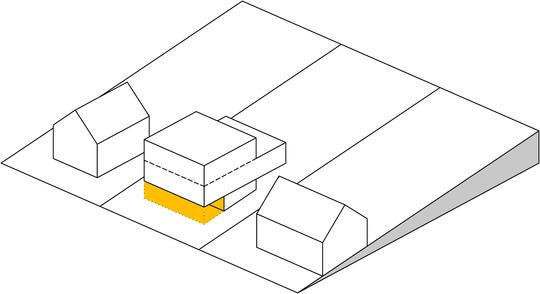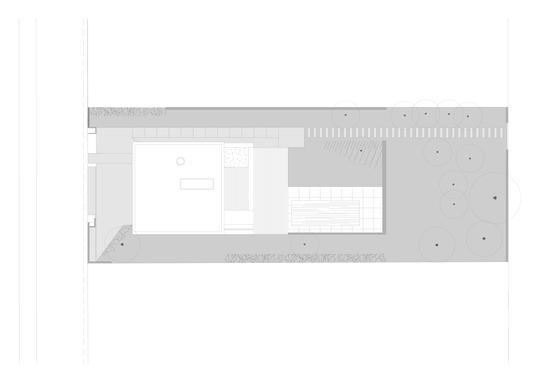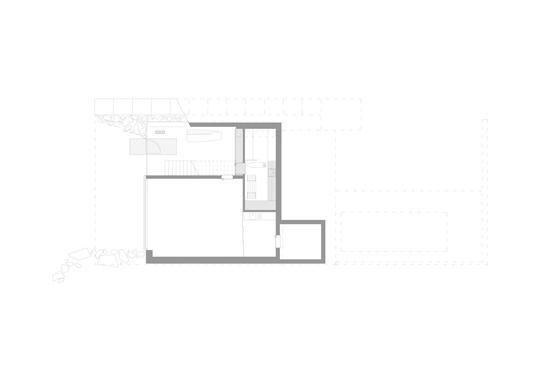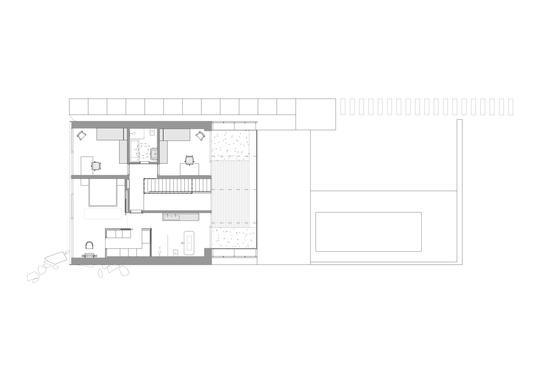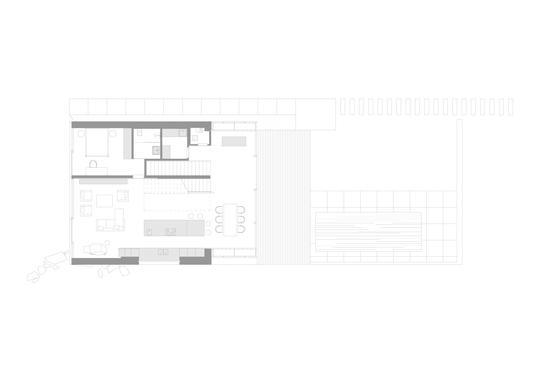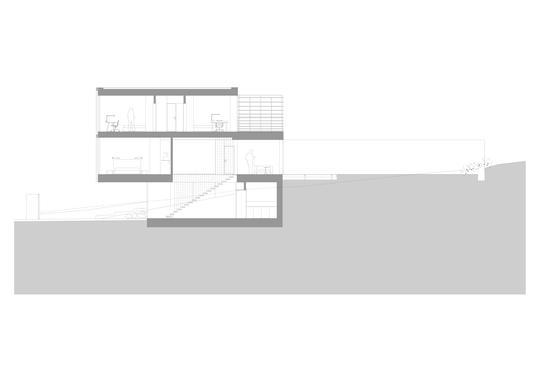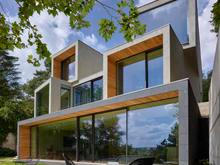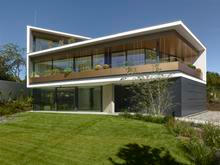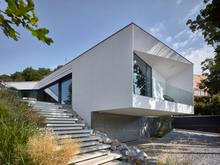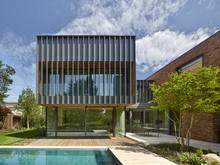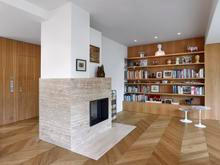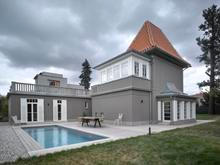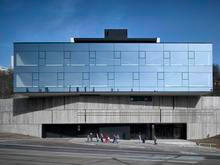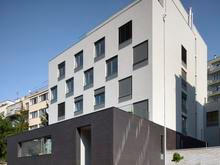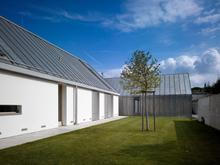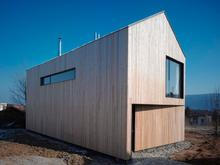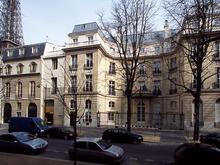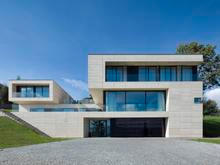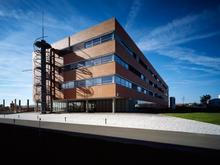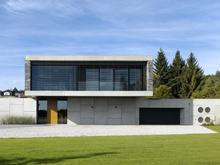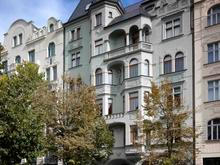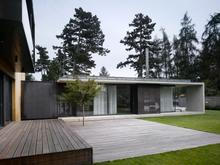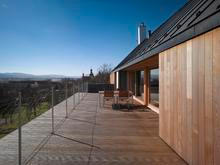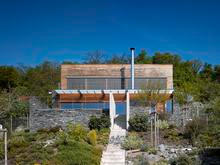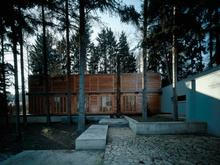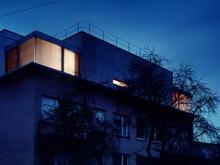Its necessary to respect the street line. That appropriately defines the location of the the house to keep enough garden space.
Its adequate to respect the classical proportions of the villa with it`s semi embed basement and two overground floors.
The groundfloor expands partly to the garden to reach the maximum area of the living space.
The volume of the basement shifts back from the main access. It creates sufficient space for parking plots and the comfortable entrance at the same time.
There are bedrooms and the terrace located in the first floor. The outdoor wooden terrace and related swimming pool are the part of the house.
The both boundaries of the site are connected by the longintudinal path. The stair ramp goes along the west facade and continues as the small footpath made up of the concrete
platforms which are put freely to the green. It brings guests and villa dwellers directly to the garden.
-
Villa Hodkovičky_02
-
villa Salabka
-
family house in Braník
-
villa Hodkovičky_01
-
Ořechovka
-
family house in Dobřichovice
-
142 Radlická
-
Holečkova
-
family house in Klokočná
-
villa in Prague
-
family house in Lety - GRAND PRIX 2012 award
-
Paris embassy
-
villa in Děčín
-
IMG
-
villa in Řitka
-
Pařížská 26
-
family house in Černošice _ GRAND PRIX 2013, Honorable Mention
-
family house in Všeradice
-
family house in Prague 9
-
family house H.H.H.
-
Penthouse
-
villa in Černošice
