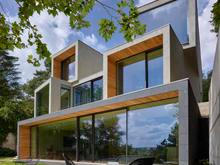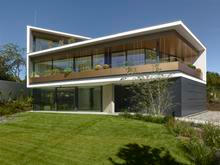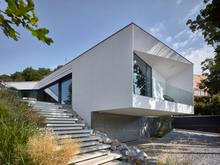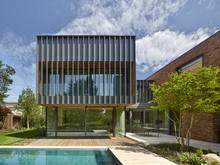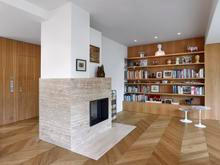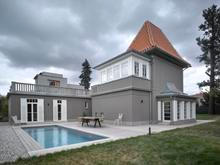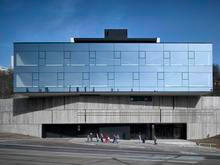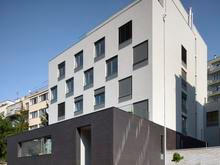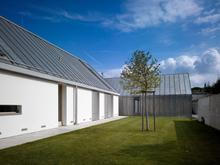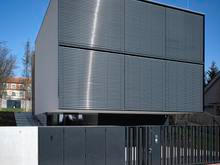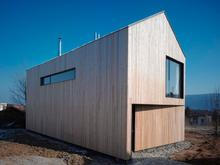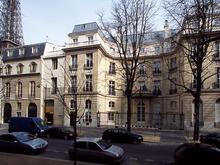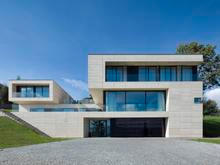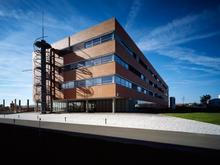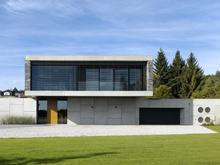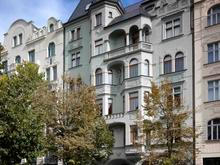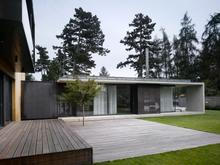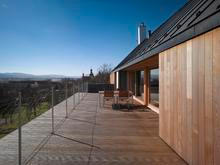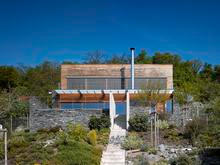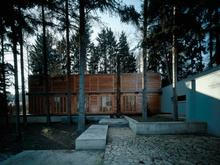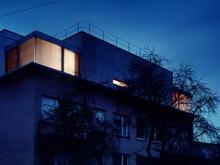new build house
The plot for the family house is situated in a sloping terrain. The family house is located in the central part of the plot with sufficient distance from the neighbouring house.
Right from the start the overall concept was based on the orientation and shape of the markedly sloping terrain, which is south facing, and incorporating the house into the surrounding landscape. The side views have been left almost without apertures, which corresponds to the plot’s narrow character.
The house is accessed by stairs, which overcome the difference in elevation between the terrain’s level at the plot’s entrance and the terrace’s level at the entrance to the house.
The family house is designed in a combined construction system. The ground floor, the greater part of which is built into the slope, is solved by peripheral reinforced concrete walls and internal wooden posts.
The 2nd above ground storey is designed with brick peripheral walls, which are combined with wooden posts on the glazed southern façade.










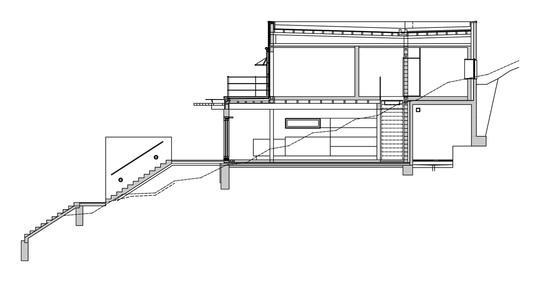
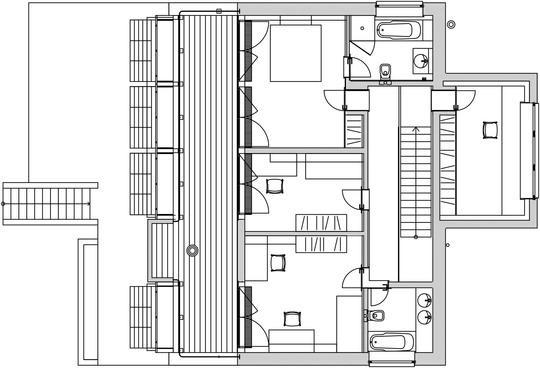
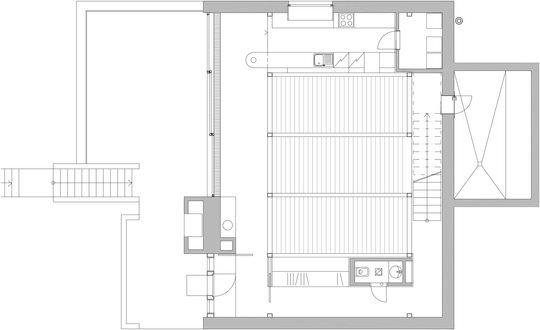
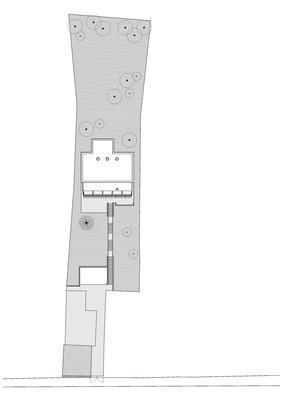
.jpg)
