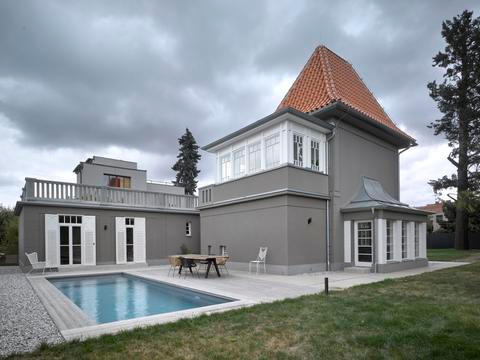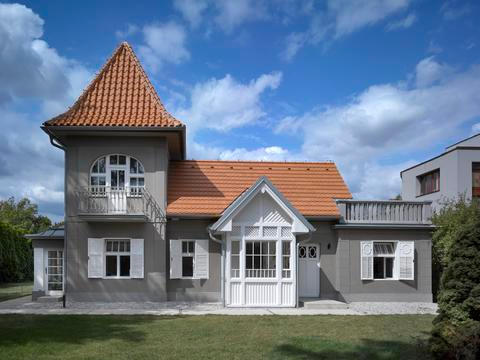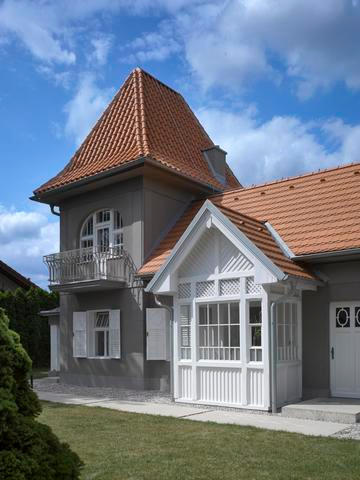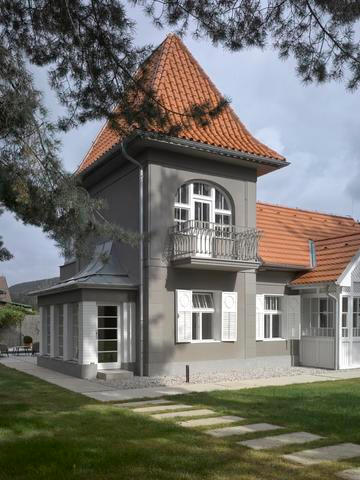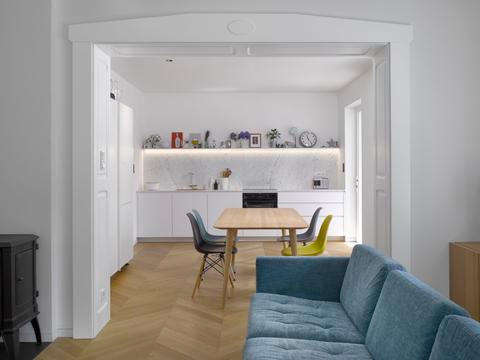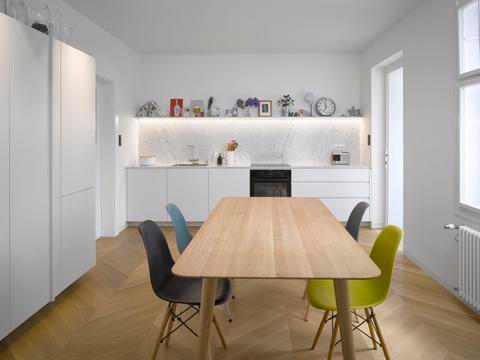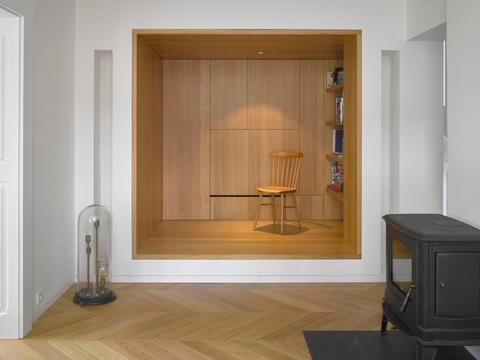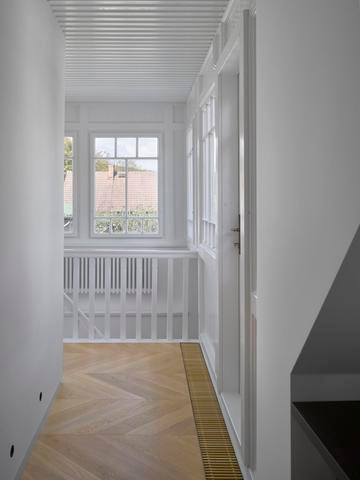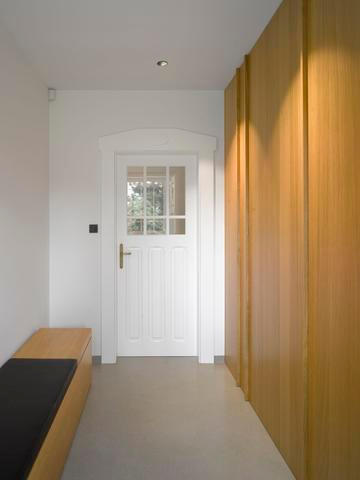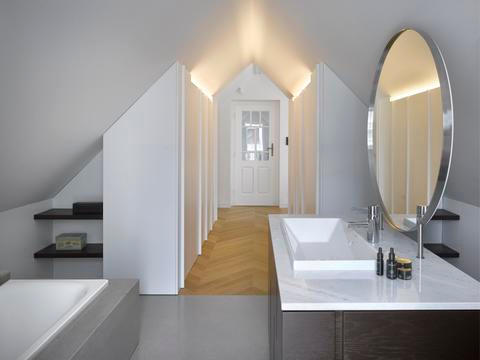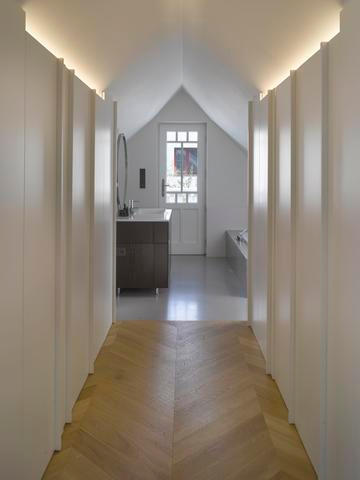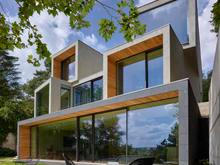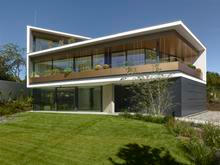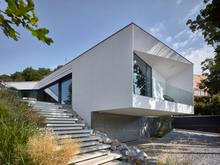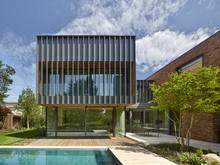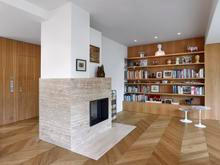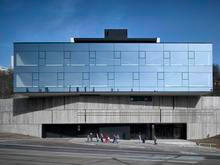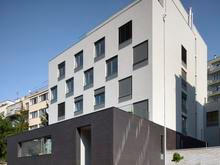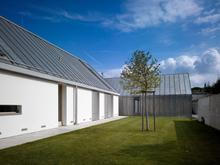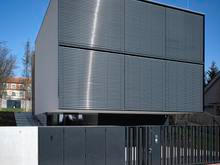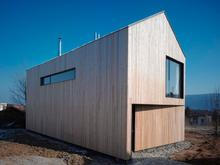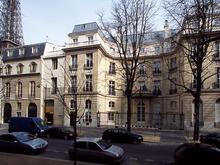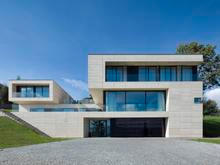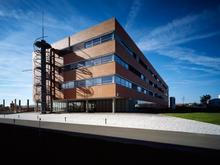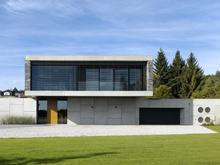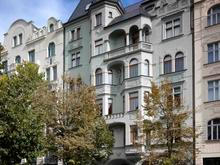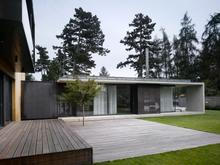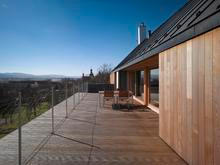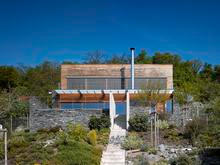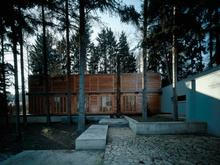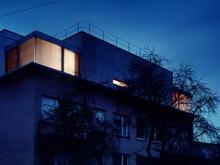The overall architectural design of the house is preserved. The extension is designed in the back of the plot and doesn´t appear in the main street view. The extension is a replica completion, connected to the ground floor, covered by a flat roof. Atics reproduces the structure of the original concrete balustrade. On the roof is a walk-in terrace with a large-format concrete tile surface, accessible from the 1.st floor. The extension is plastered in the same design as the existing family house.
-
Villa Hodkovičky_02
-
villa Salabka
-
family house in Braník
-
villa Hodkovičky_01
-
Ořechovka
-
family house in Dobřichovice
-
142 Radlická
-
Holečkova
-
family house in Klokočná
-
villa in Prague
-
family house in Lety - GRAND PRIX 2012 award
-
Paris embassy
-
villa in Děčín
-
IMG
-
villa in Řitka
-
Pařížská 26
-
family house in Černošice _ GRAND PRIX 2013, Honorable Mention
-
family house in Všeradice
-
family house in Prague 9
-
family house H.H.H.
-
Penthouse
-
villa in Černošice
