interior and reconstruction elements
The interior was conceived as an inseparable part of the villa’s reconstruction and is primarily aimed at the distinctly built in parts: entrance, atypical internal door, facing windows and sills, main stairs, outdoor terrace with stairs, kitchen and important surfaces and materials. The project was further supplemented by a number of solitary elements such as the reception, bathroom furniture and several other elements. The free interior is predominantly left for the investor to choose and decide.
One of the efforts was to define an appropriate relation between the villa’s period character and the new owner’s needs such that the project was able to draw on both values. That meant respecting a certain “customariness” and solidity on the one hand and at the same time finding delight in good equivalents from the architecture of those parts that have a new function. Thus the principle of contrasts was used (the new formation in the terrace, reception) as was the principle of approximation, partnership (door, facing windows). These subjects do not borrow from some period morphology or detail but rather draw from the tried and tested proportions and forms, which are freely combined.

.jpg)
.jpg)
.jpg)
.jpg)
.jpg)
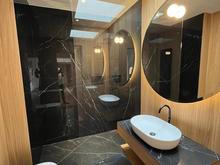
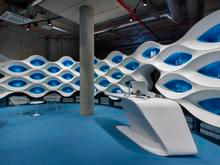
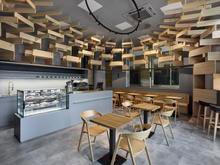
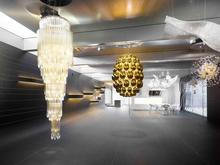
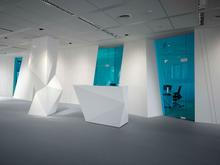
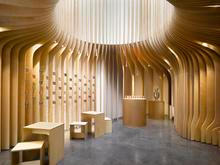
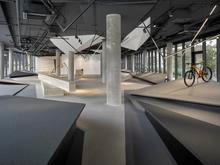
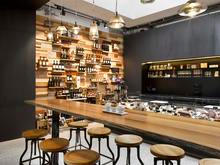
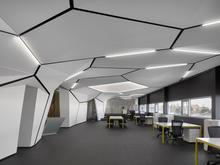
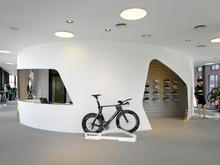
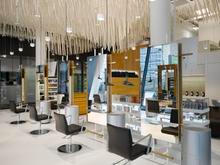
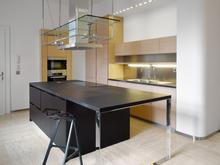
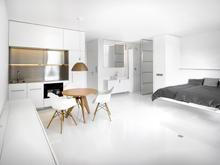
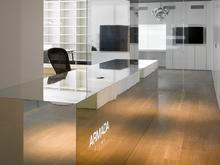
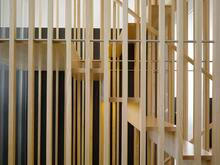
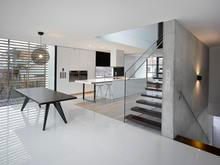
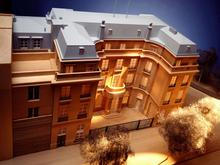
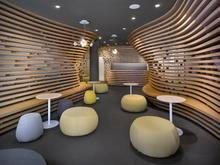
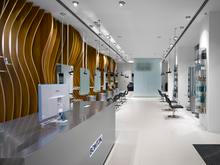
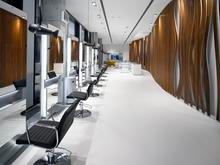
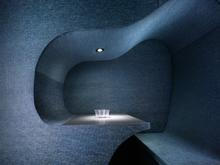
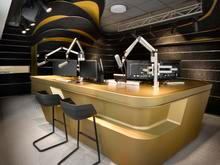
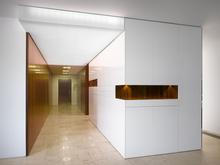
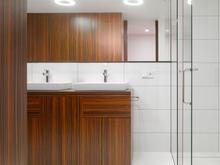
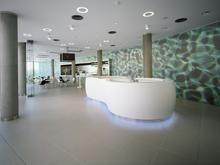
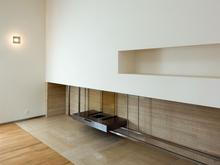
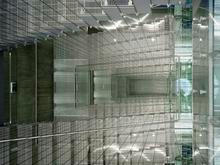
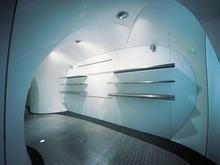
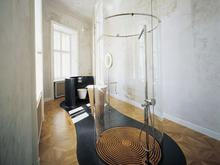
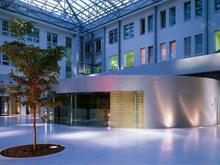
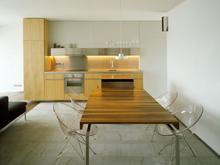

.jpg)



