Hall and conference rooms
The realisation includes the space of the entrance hall and the attached multi-functional spaces including an operational coffee-bar with refreshments and an outdoor terrace, offices for the director and a conference room. The project follows the aesthetic and architectonic patterns of the ground floor – including landscaping and shared outdoor spaces.
The design is derived from the idea that the entrance hall and multi-functional spaces form a single common area, which should hence be addressed in a unified way. Used to articulate the space are several notable elements with indication of symbolic meaning – each corresponding to a single function.
The blue block with an aquatic motif, symbolising water as the initial environment for life and its structures, defines the area of the coffee-bar including its service functions. The colourful designed surface of the carpet is freely situated in the square between the columns reaching from the hall into the multi-functional spaces, and is intended for the visual diversion of visitors waiting admission into the Institute. Used for the design motif were photographic depictions of microscopic enlargements of cells.
The yellow block (the service area for the directors’ offices) is equipped with a glass display area and a specific exhibition system, serving for the presentation of the results of the Institute’s research.
One notable element is the covering of the round concrete pillars with stretched stainless steel, which in the hall is terminated with transparent Barissol “capitals” through which artificial lighting is routed.
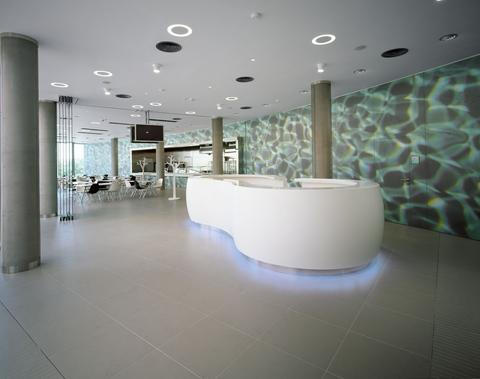
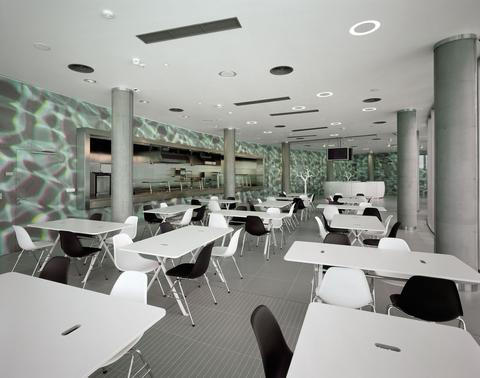
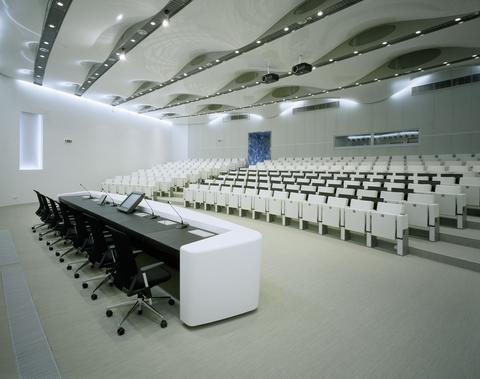

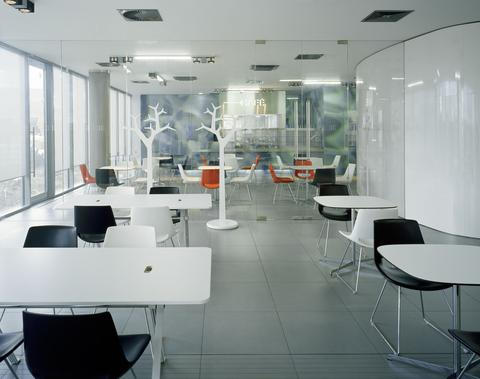
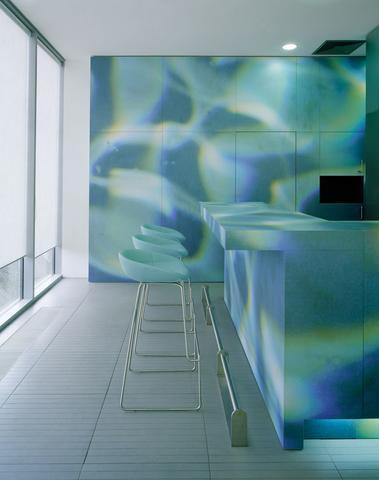
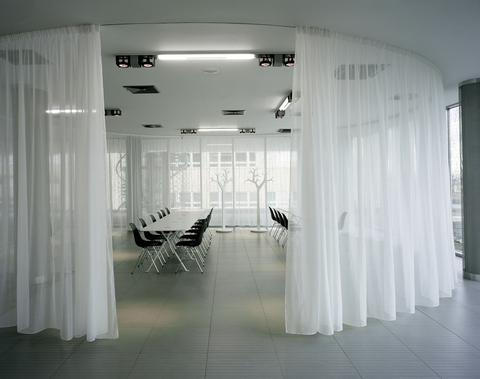
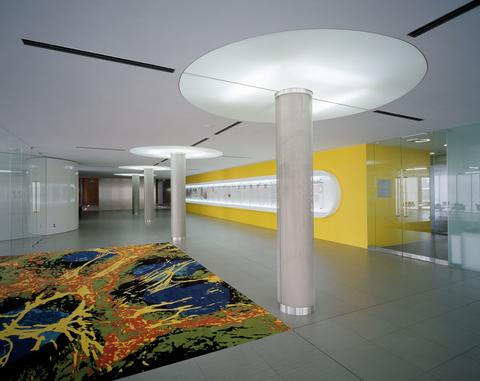
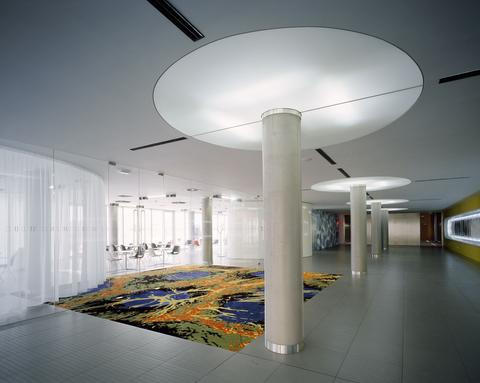
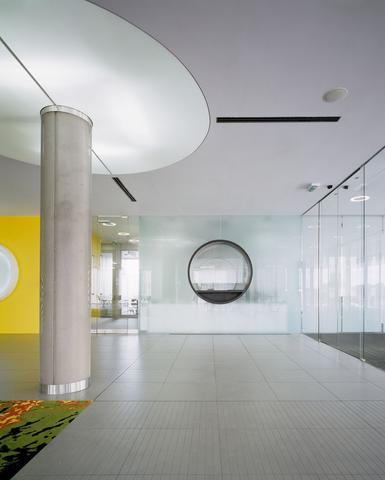
.jpg)
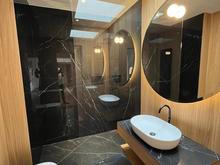
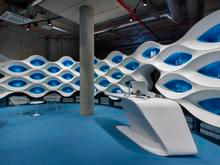
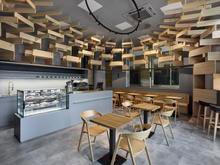
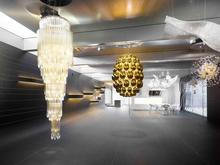
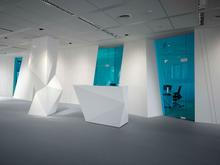
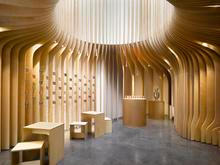
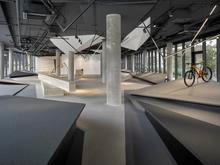
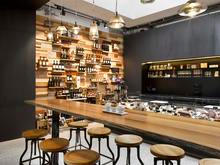
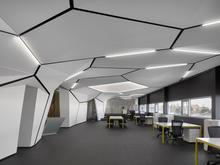
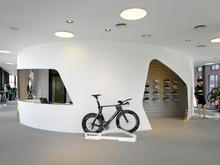
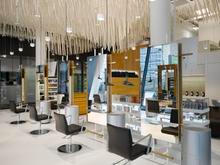
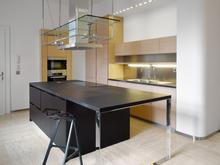
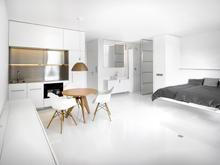
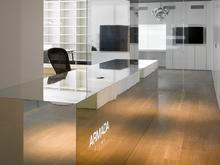
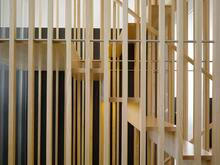
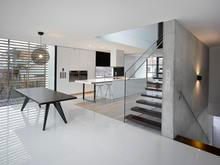
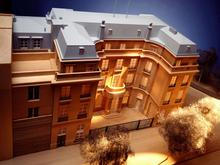
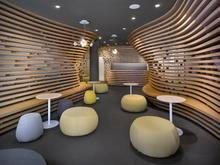
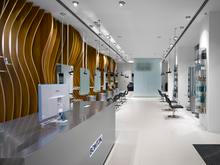
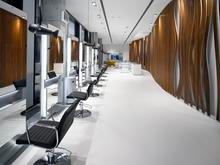
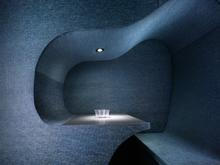
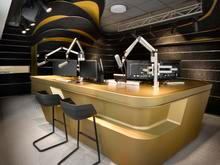
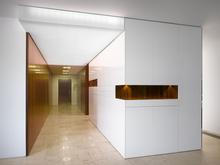
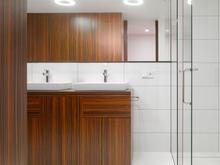

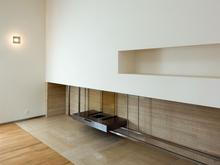
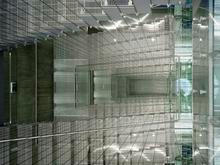
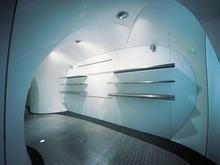
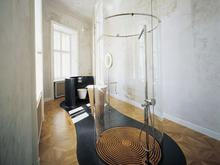
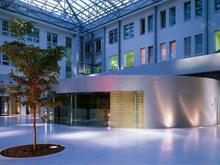
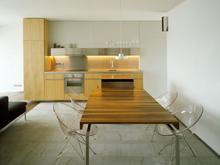

.jpg)



